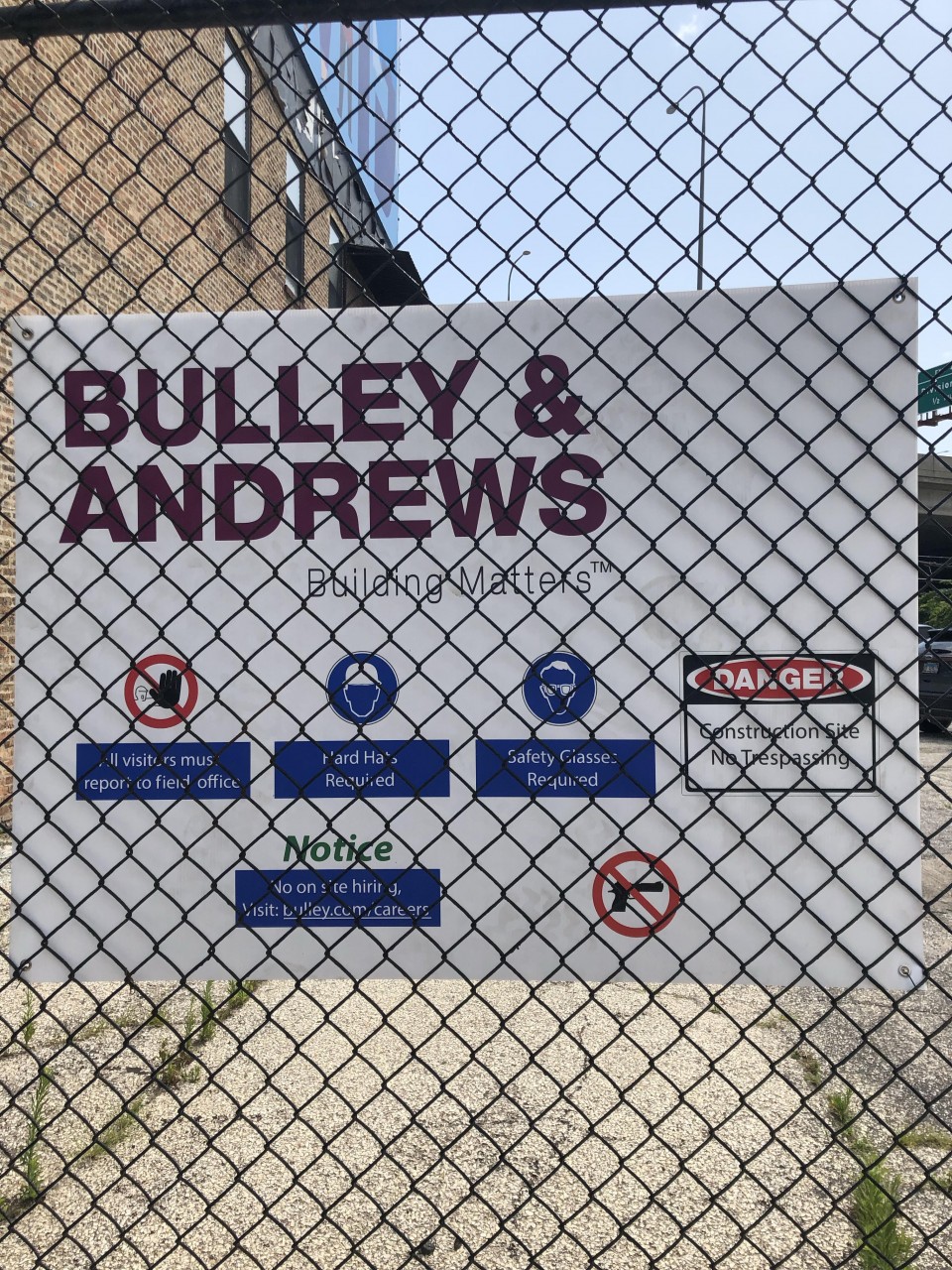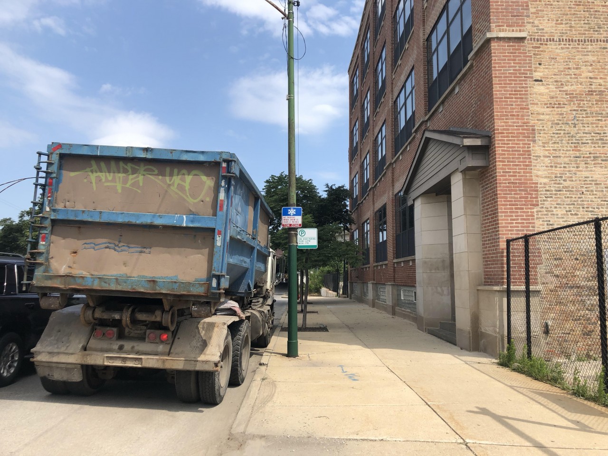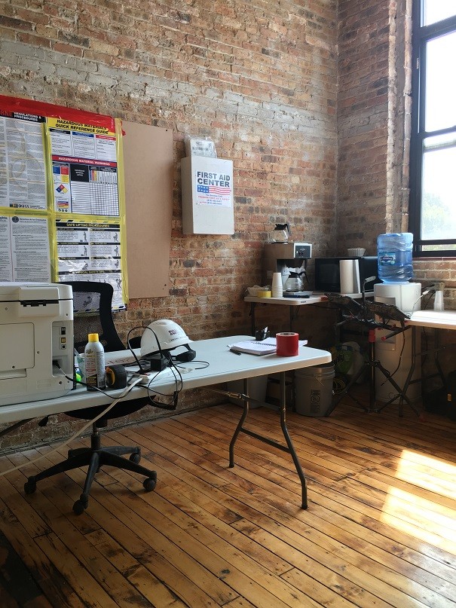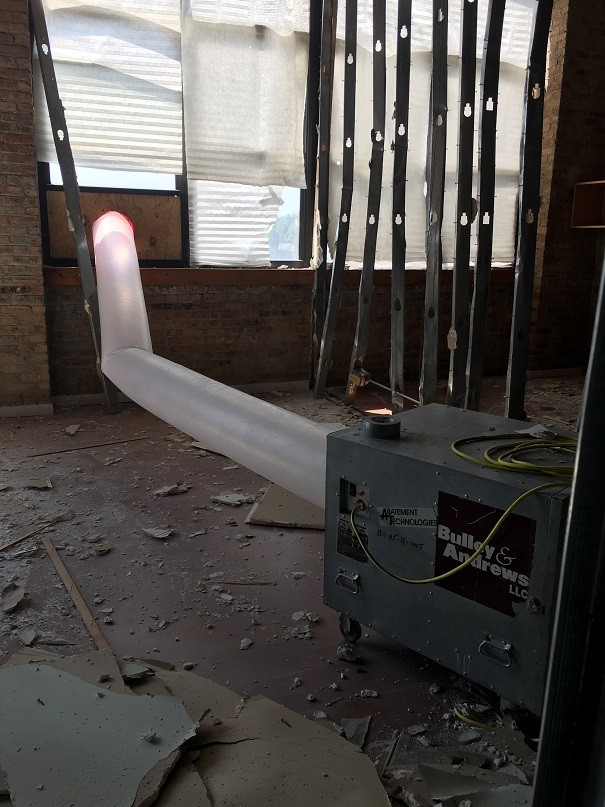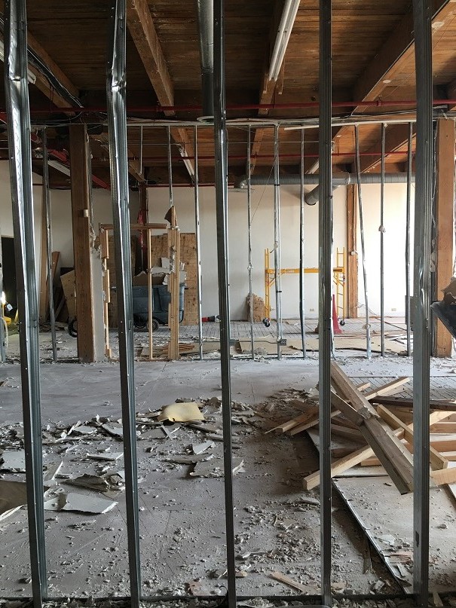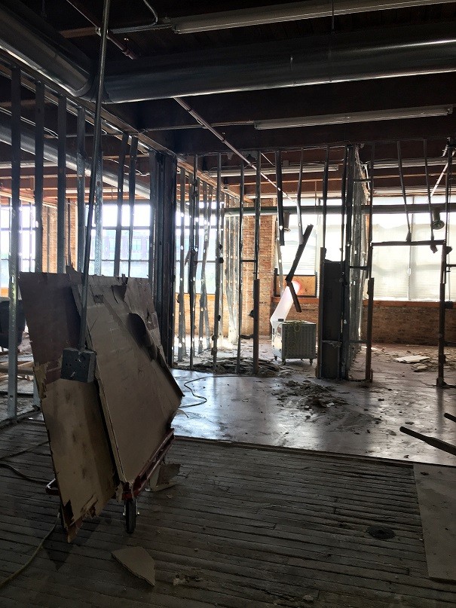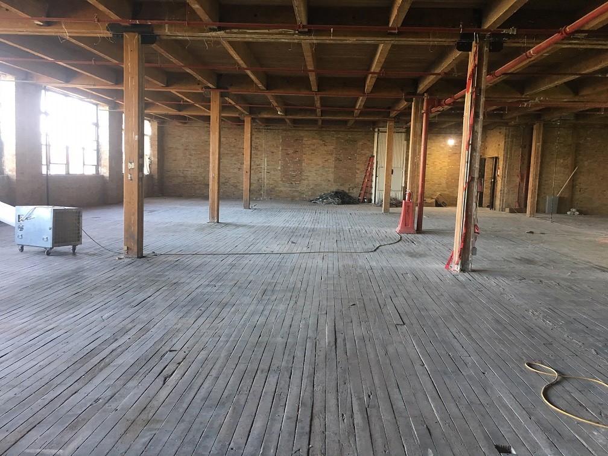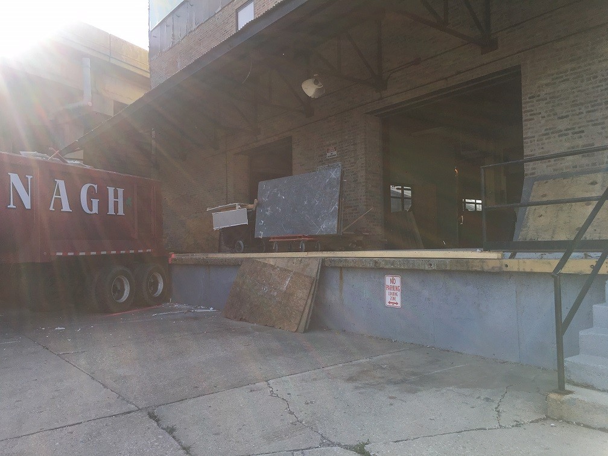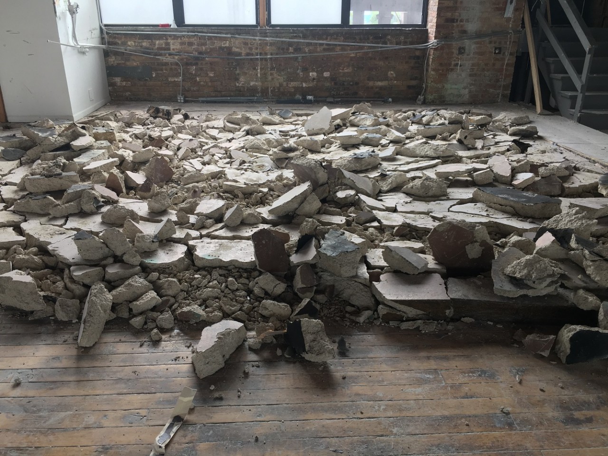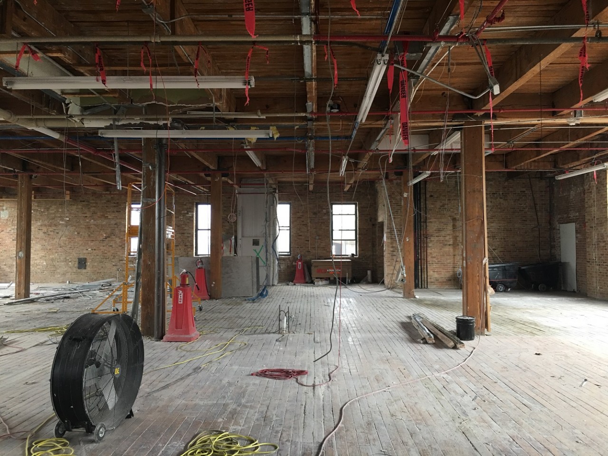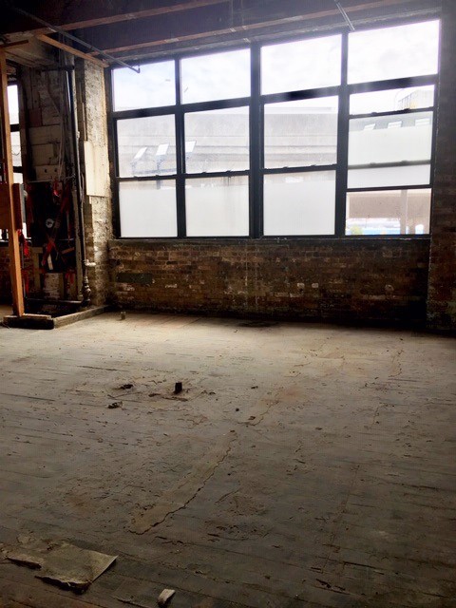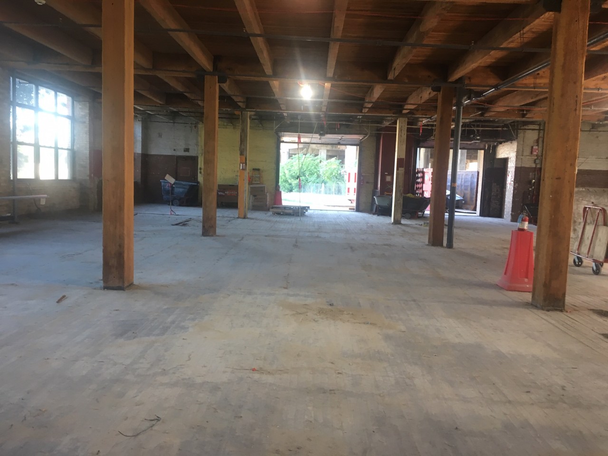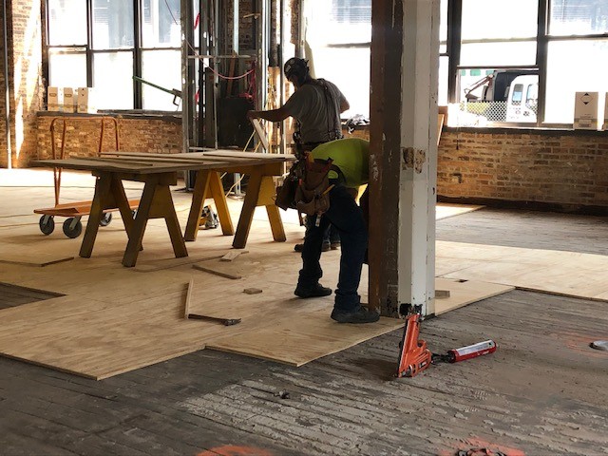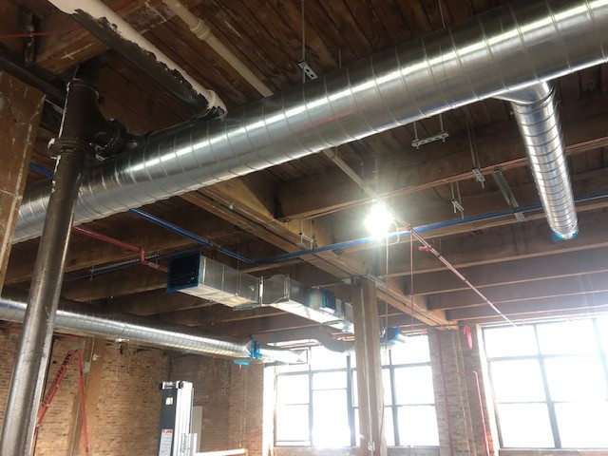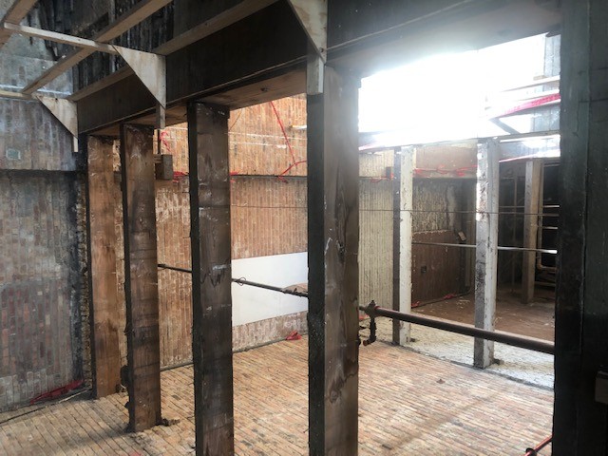Our construction contractor, Bulley & Andrews, have posted the construction sign, and we have started interior demolition. Photo taken 7/24/29.
The dump trucks have arrived to begin collecting debris from interior demolition. Photo taken 7/24/19.
Another sign of progress: Bulley & Andrews have set up the construction office on the second floor! Photo taken 7/24/19.
Demolition underway on the third floor, where Outreach & Health Ministry, Finance, Mission Fulfillment, and Admin will have their offices. Photo taken 7/24/19.
The interior walls are coming down on the second and third floors. We will have an open-office plan, perfect for collaboration and flexible work spaces. Photo taken 7/24/19
The windows on the west end of the building will bring in plenty of natural light. Photo taken 7/24/19.
All of the walls on the third floor have come down. Next step, implementing the open office plan designed by Whealer Kearns Architects. Photo to taken 8/1/19.
Debris from demolition is carried through the loading dock to an awaiting dump truck. When the project is finished, the loading dock will be reconfigured for optimal intake and distribution of in-kind donations and supplies. Photo taken 8/1/19.
A concrete slab on the second floor is being demolished to make way for the building's main conference room. Photo taken 8/6/19.
Looking north on the second floor, where Development, Strategic Partnerships, and Volunteering, Community and Congregational Relations will have their offices. Photo taken 8/6/19.
The concrete slab on the second floor is gone! Our main conference room, which will be here, will be large enough to host our quarterly all-staff meetings, trainings, and other events. Photo taken 8/13/19.
Looking north on the first floor toward the loading dock and parking lot, where the main entrance will be. There will be a waiting room for guests of The Crib who arrive before intake. Photo taken 8/15/19.
Ground work being laid for the new floors on the first floor, where The Crib overnight shelter for young adults will be located. Photo taken 9/11/19.
Ductwork has been installed on the second floor. Photo taken 9/11/19.
Work continues on the third floor. Photo taken 9/11/19.
We have begun construction work inside 1735 North Ashland, the new home of The Night Ministry's central office, Health Outreach Bus Program, and our overnight shelter for young adults, The Crib. The first step was gutting the second and third floors of the building so we could build out our open office plan. The first floor, where The Crib will be located, was already set for building. With our construction permits from the City of Chicago in hand, we are moving forward with build-up. Read more about our plans at https://www.thenightministry.org/blog/the-night-ministry-makes-a-big-move-to-enhance-services and stay tuned for more updates.
